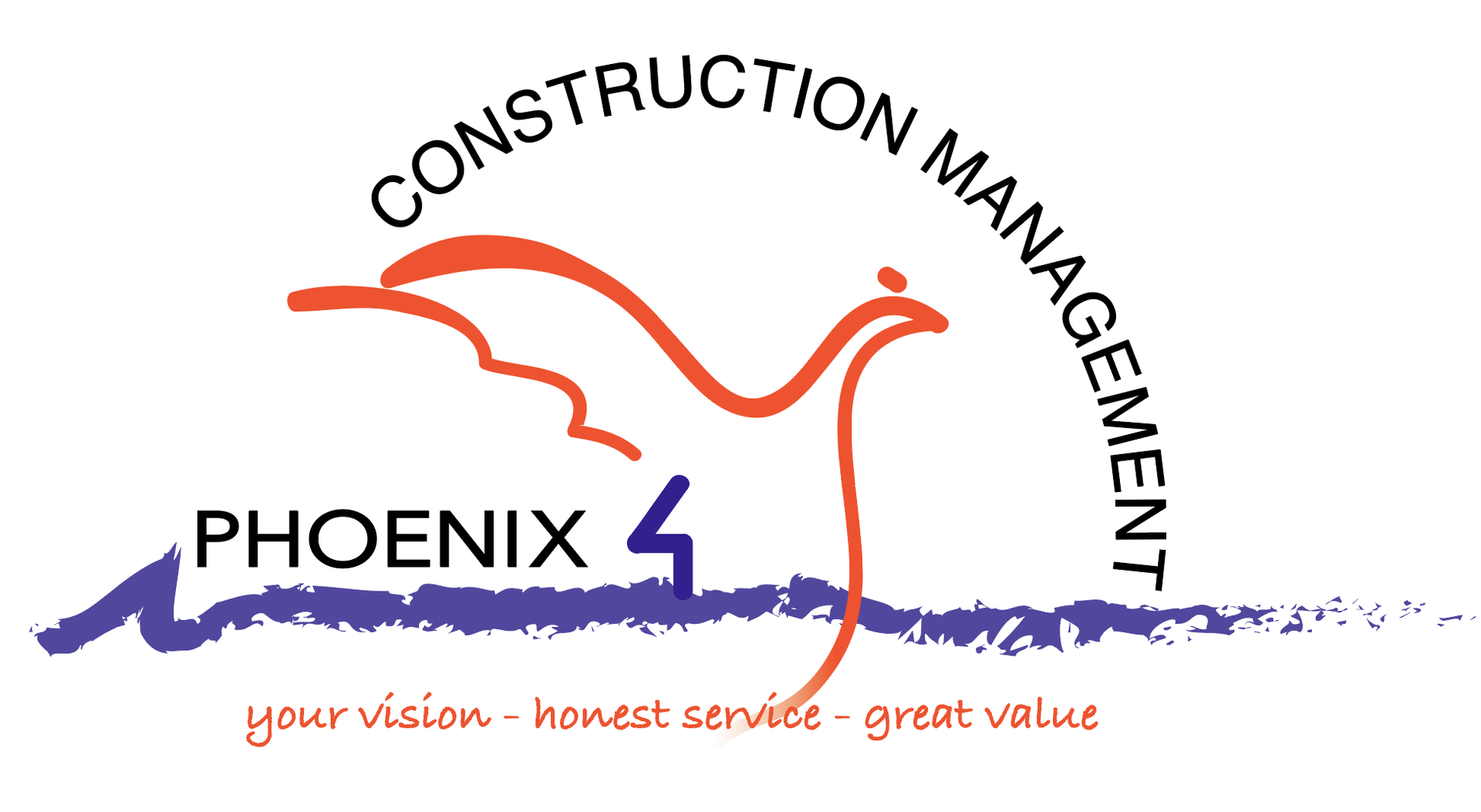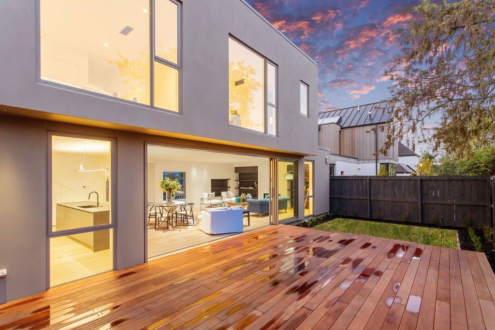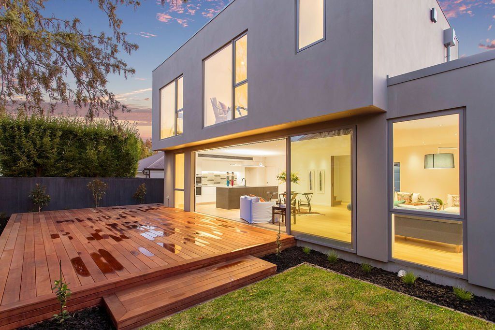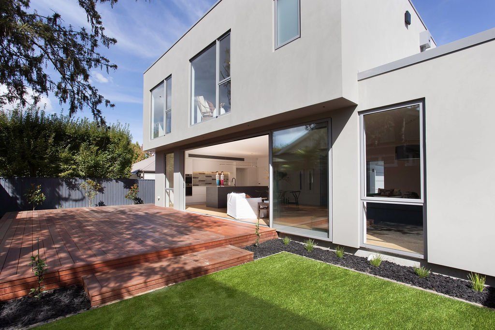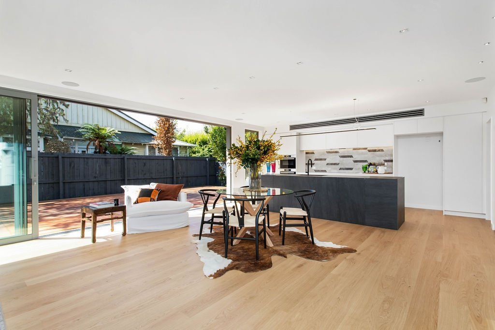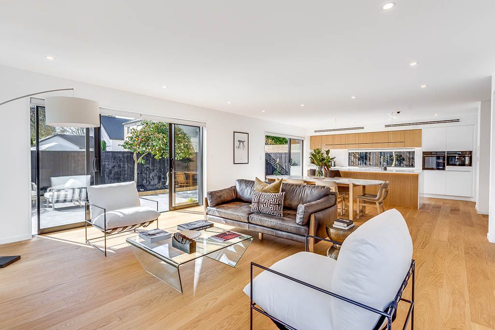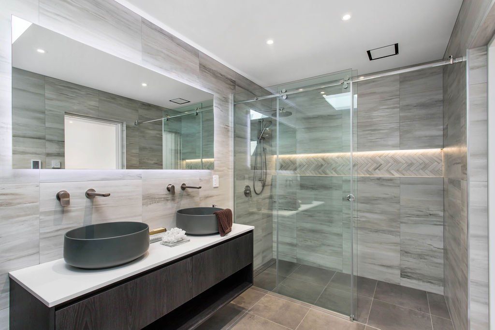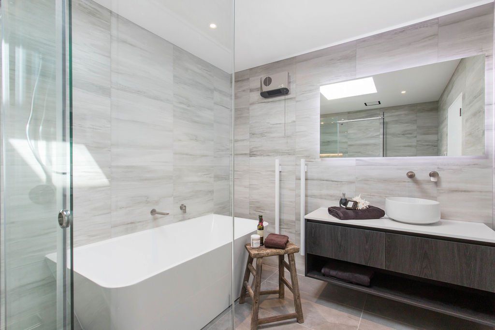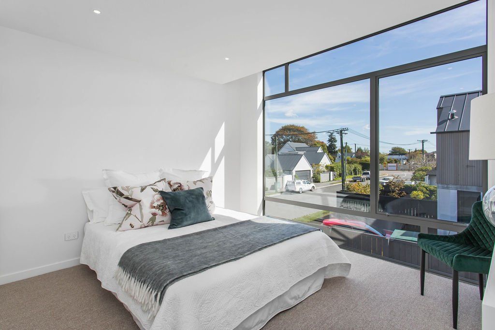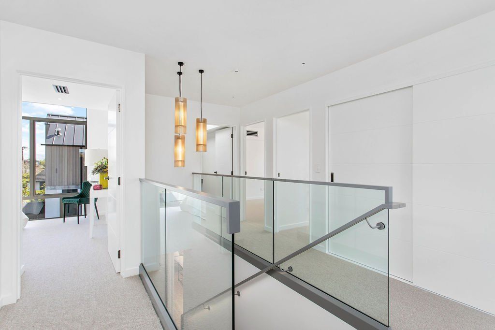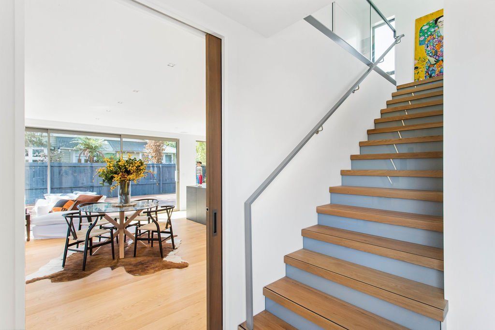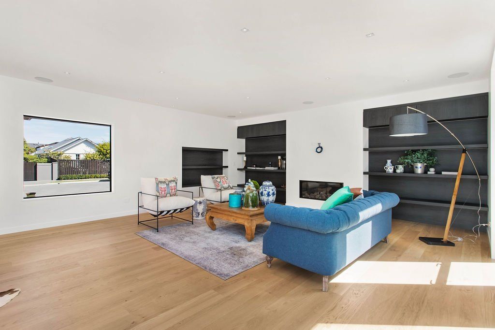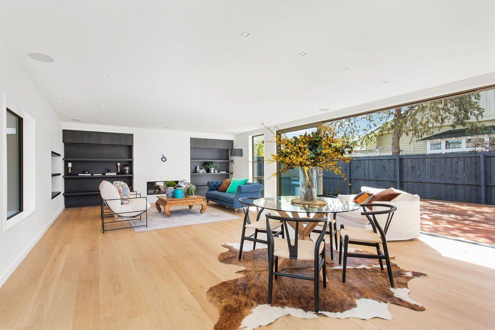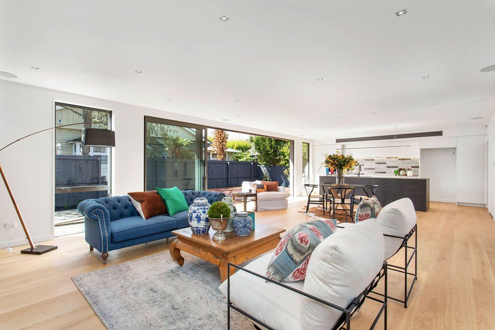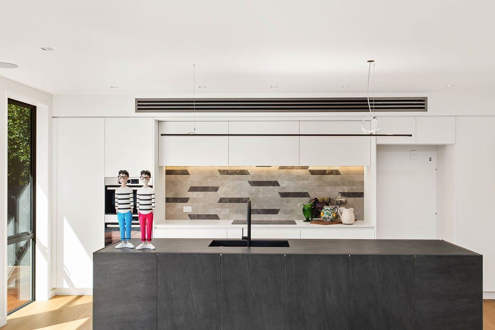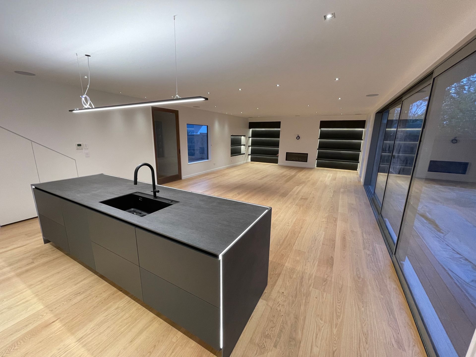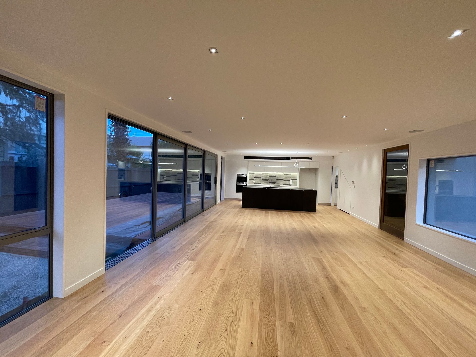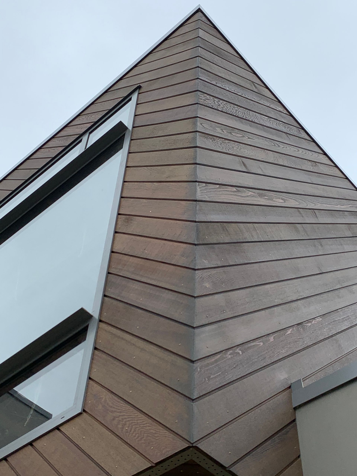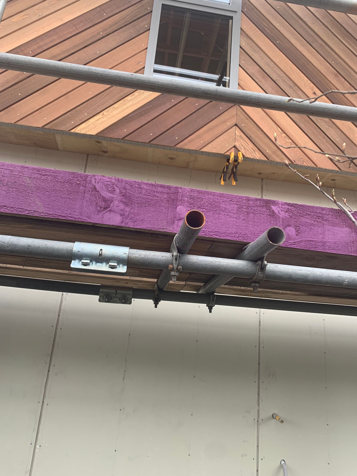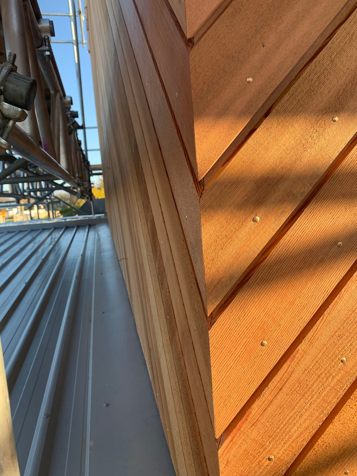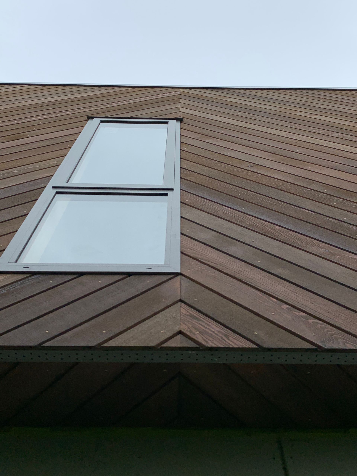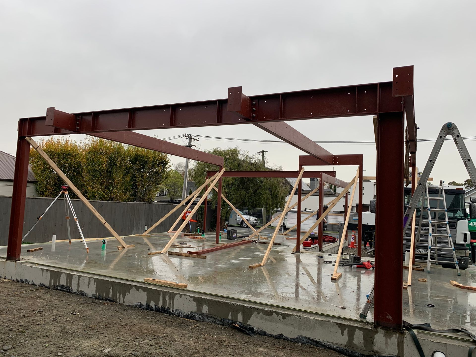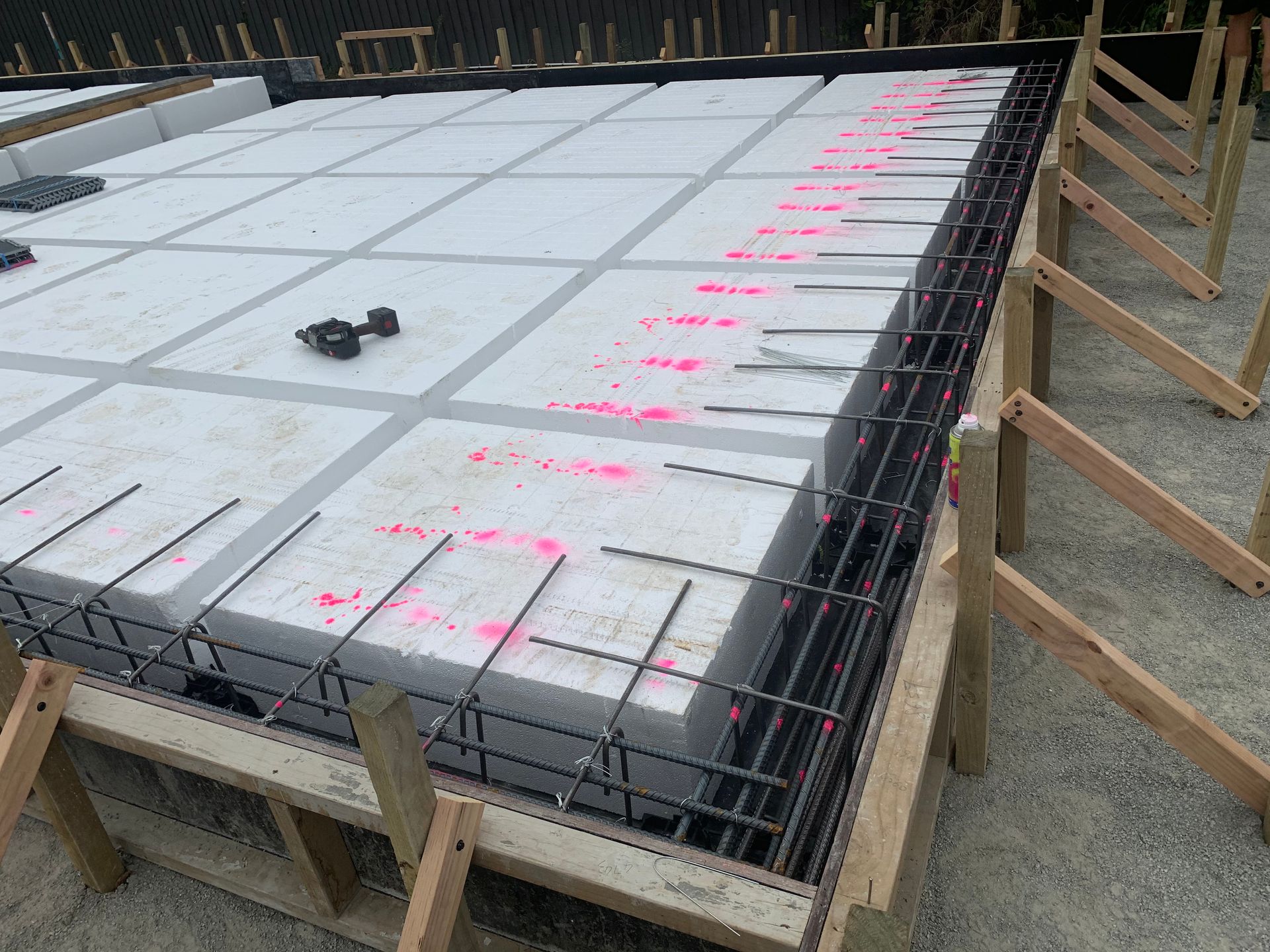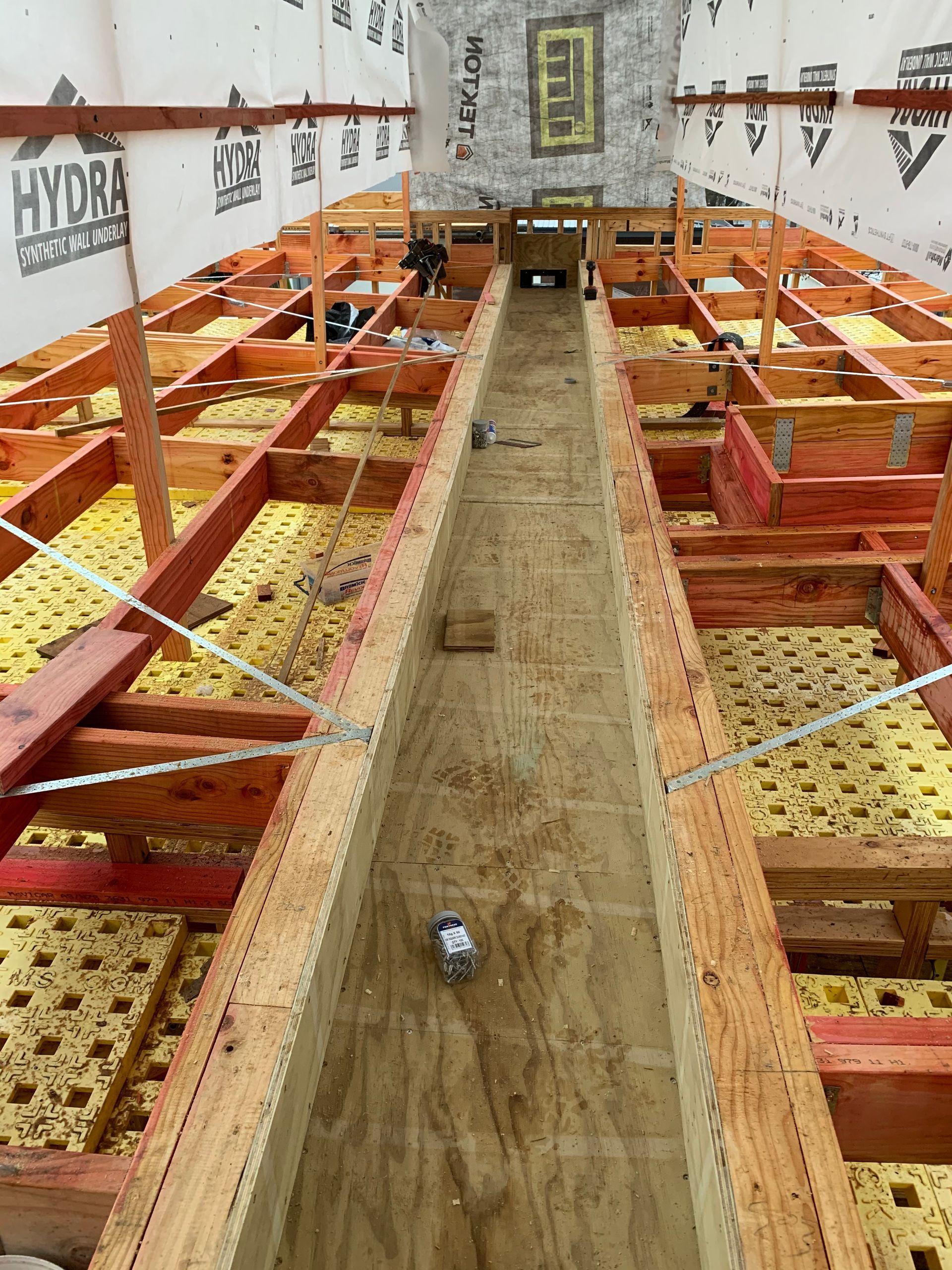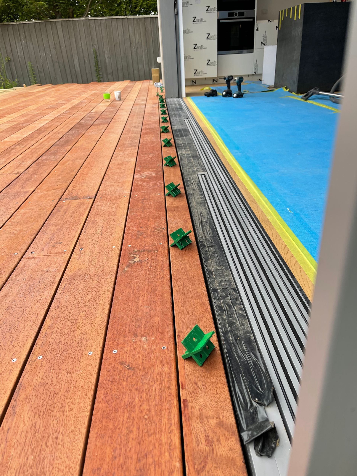Architectural Project
Queens Avenue
This contemporary home represents the epitome of urban living with its breathtaking design. Created by W2 Architects, it combines convenience and sophistication.
The ground floor offers a spacious open-plan living and dining area, seamlessly connected to a north-facing terrace through sliding doors. This outdoor space is perfect for entertaining amidst beautifully manicured plantings. Inside, the sitting area features a cozy gas fire, and the high-spec kitchen includes an island counter and scullery. Upstairs, the master bedroom boasts a walk-in robe and a tiled en-suite with twin vanities. Additionally, two more double bedrooms are serviced by a family bathroom featuring a separate bath.
Let’s talk about your project
Call us 027 558 8511
About us
We specialise in architecturally designed new homes, remodelling and renovations through to housing additions and property enhancements.

